2025-Sep-14 | 14:00 - 16:00
Montréal (Montréal-Nord) H1H4Z5
Duplex | MLS: 12225623
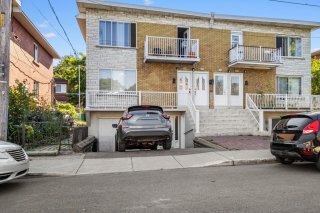 Frontage
Frontage 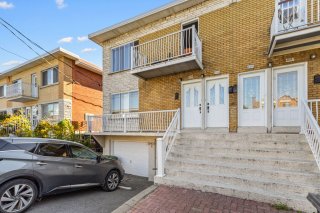 Hallway
Hallway 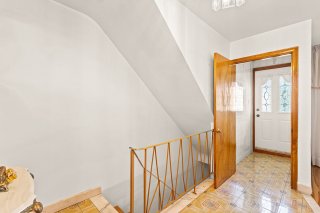 Hallway
Hallway 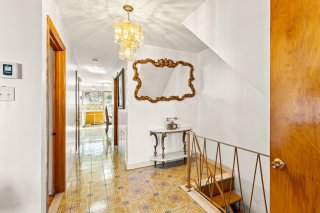 Living room
Living room 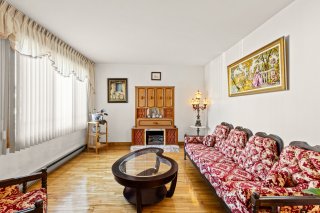 Living room
Living room 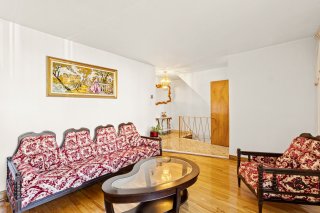 Primary bedroom
Primary bedroom 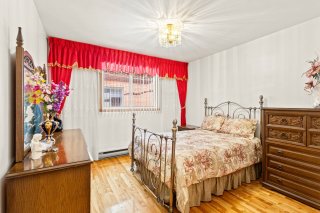 Primary bedroom
Primary bedroom 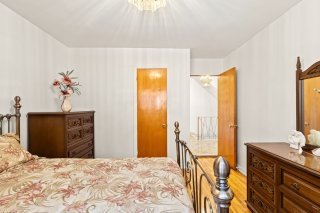 Bedroom
Bedroom 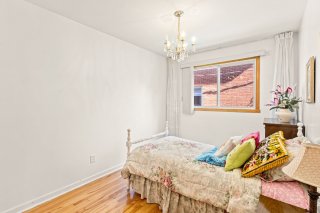 Bedroom
Bedroom 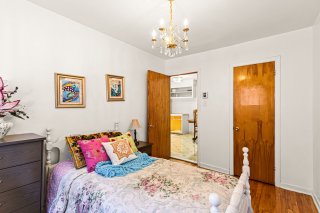 Bedroom
Bedroom 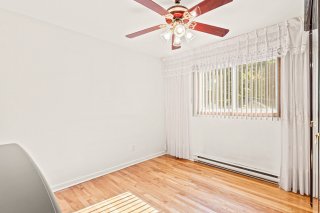 Bedroom
Bedroom 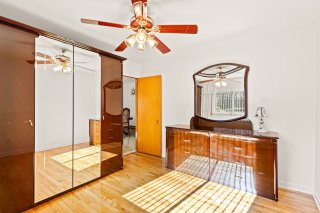 Dining room
Dining room 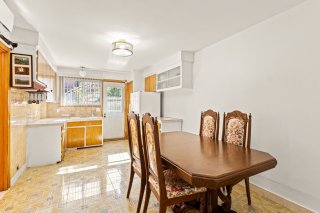 Kitchen
Kitchen 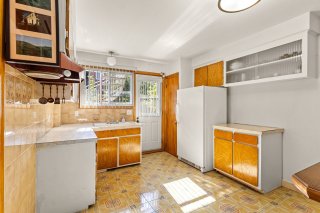 Kitchen
Kitchen 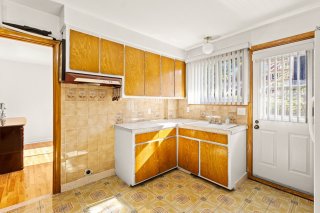 Kitchen
Kitchen 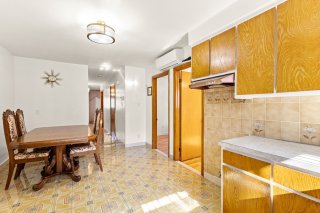 Bathroom
Bathroom 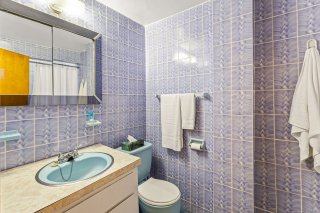 Bathroom
Bathroom 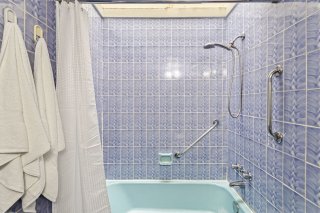 Basement
Basement 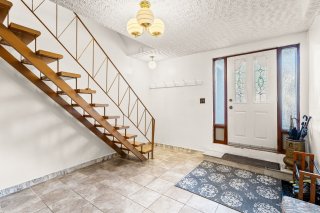 Basement
Basement 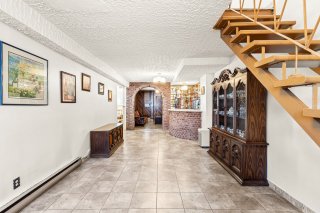 Bar
Bar 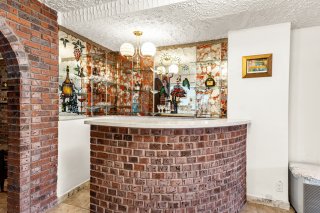 Family room
Family room 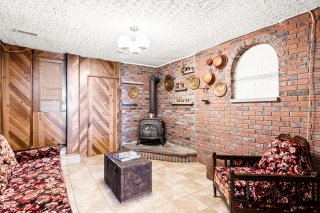 Family room
Family room 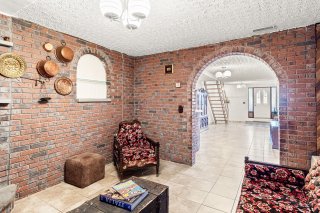 Kitchen
Kitchen 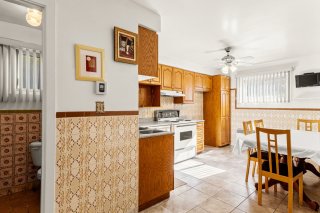 Kitchen
Kitchen 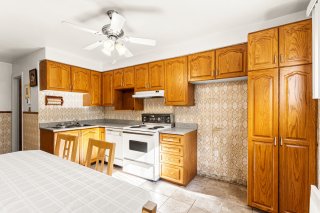 Dining room
Dining room 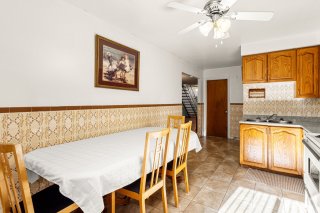 Bathroom
Bathroom 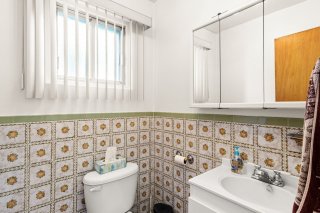 Cellar / Cold room
Cellar / Cold room 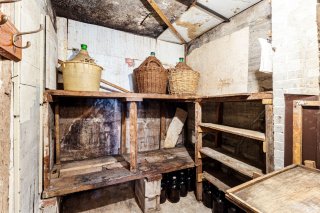 Garage
Garage 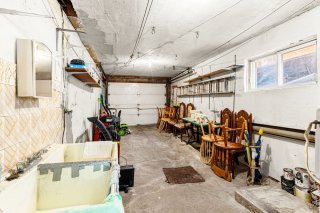 Balcony
Balcony 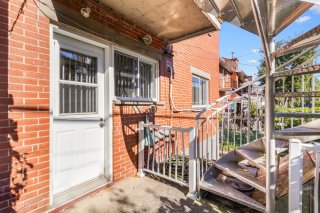 Balcony
Balcony 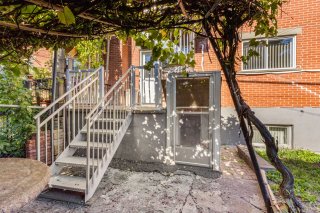 Backyard
Backyard 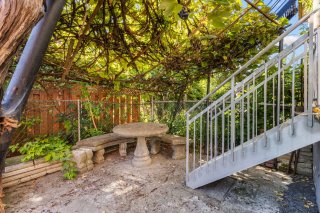 Backyard
Backyard 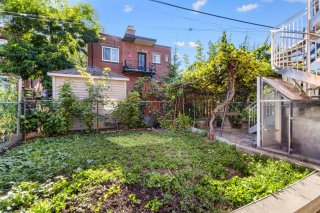 Frontage
Frontage 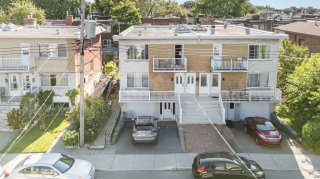 Aerial photo
Aerial photo 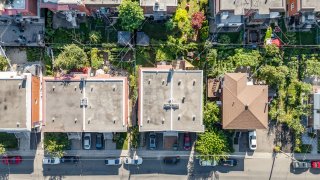 Aerial photo
Aerial photo 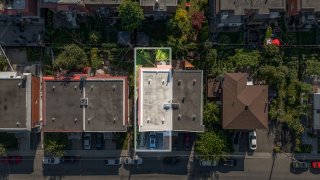 Aerial photo
Aerial photo 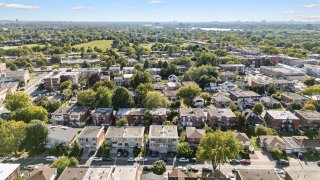 Aerial photo
Aerial photo 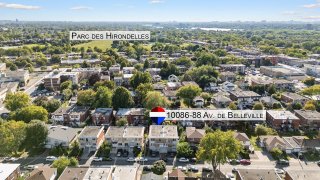 Aerial photo
Aerial photo 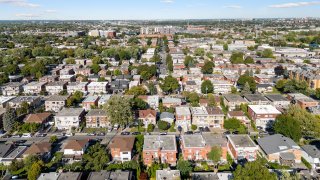 Aerial photo
Aerial photo 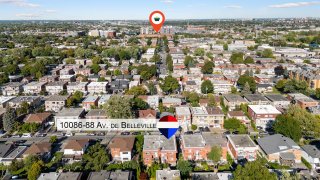 Aerial photo
Aerial photo 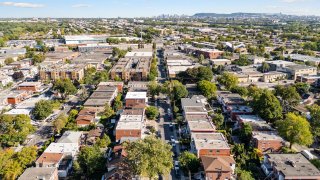 Aerial photo
Aerial photo 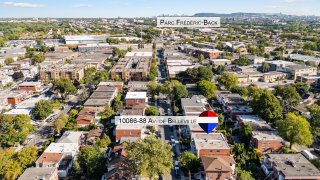 Drawing (sketch)
Drawing (sketch) 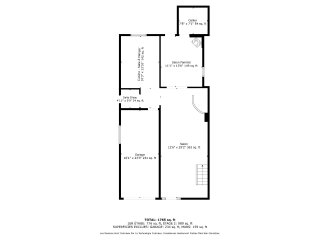 Drawing (sketch)
Drawing (sketch) 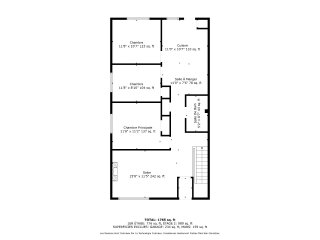 Drawing (sketch)
Drawing (sketch) 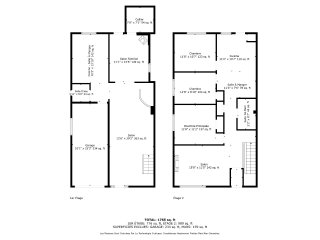
This duplex presents a unique opportunity to live comfortably while enjoying rental income. The roof will be redone this year, providing peace of mind and lowering future maintenance costs. Well maintained and set in a desirable neighborhood close to Ahunstic, this duplex offers both comfort and strong investment potential. Perfect for an owner-occupant or investor looking for a great opportunity! OPEN HOUSE on Sunday September 14th from 2pm to 4pm!
Renovations & Additions:
- Roof to be redone (2025)
- Two hot water tanks changed (2025)
- Air conditioning unit added (2024)
- Basement entrance from backyard
- Large 5 1/2 rented on second floor
Nearby Schools & Daycares:
- 2 Elementary schools within 3km radius
- 4 Daycares within 3km radius
- 2 High schools within 3km radius
Nearby Services & Commodities:
- Fleury Hospital
- 3 Recreational and Family Oriented Parks
- Gym centers & Several Other Fitness Centres
- SAQ, Canadian Tire, Tim Hortons & Banks (BMO + TD)
- Grocery Stores (Super C, Coscto, IGA, Euro Marché)
- Highway A40 / A19
- Public Transport (Buses that lead directly to metro
stations)
- Pharmacies & Convenience stores
- ATM Train Station (Gare Anjou)
Inclusions : Light fixtures, blinds, dishwasher, air conditioning unit, two hot water tanks
Exclusions : Belongings of the tenant
| Room | Dimensions | Level | Flooring |
|---|---|---|---|
| Living room | 15.8 x 11.5 P | Ground Floor | Wood |
| Dining room | 11 x 7.6 P | Ground Floor | Ceramic tiles |
| Kitchen | 11 x 10.7 P | Ground Floor | Ceramic tiles |
| Primary bedroom | 11.8 x 11.2 P | Ground Floor | Wood |
| Bedroom | 11.8 x 8.10 P | Ground Floor | Wood |
| Bedroom | 11.8 x 10.7 P | Ground Floor | Wood |
| Bathroom | 5.2 x 8.7 P | Ground Floor | Ceramic tiles |
| Living room | 12.6 x 29.2 P | Basement | Ceramic tiles |
| Family room | 11.1 x 13.6 P | Basement | Ceramic tiles |
| Kitchen | 10.3 x 13.10 P | Basement | Ceramic tiles |
| Bathroom | 5 x 5 P | Basement | Ceramic tiles |
| Cellar / Cold room | 7.8 x 7.1 P | Basement | Concrete |
| Basement | 6 feet and over, Finished basement, Separate entrance |
|---|---|
| Windows | Aluminum |
| Driveway | Asphalt |
| Roofing | Asphalt and gravel |
| Available services | Balcony/terrace, Fire detector, Yard |
| Proximity | Bicycle path, Daycare centre, Elementary school, High school, Hospital, Park - green area, Public transport |
| Siding | Brick |
| Heating system | Electric baseboard units |
| Heating energy | Electricity |
| Landscaping | Fenced, Landscape |
| Garage | Fitted, Heated, Single width |
| Topography | Flat |
| Parking | Garage, Outdoor |
| Cupboard | Melamine |
| Sewage system | Municipal sewer |
| Water supply | Municipality |
| Foundation | Poured concrete |
| Zoning | Residential |
| Window type | Sliding |
| Equipment available | Wall-mounted air conditioning |
| Hearth stove | Wood burning stove |