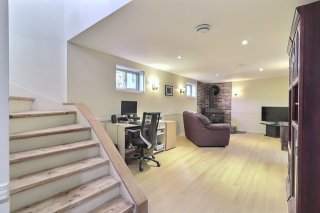Laval (Auteuil) H7H1G7
Bungalow | MLS: 24063638
 Exterior
Exterior  Exterior
Exterior  Exterior entrance
Exterior entrance  Living room
Living room  Living room
Living room  Dining room
Dining room  Dining room
Dining room  Dining room
Dining room  Kitchen
Kitchen  Kitchen
Kitchen  Hallway
Hallway  Bathroom
Bathroom  Primary bedroom
Primary bedroom  Primary bedroom
Primary bedroom  Bedroom
Bedroom  Bedroom
Bedroom  Bedroom
Bedroom  Basement
Basement  Basement
Basement  Family room
Family room  Family room
Family room  Bedroom
Bedroom  Bedroom
Bedroom  Bedroom
Bedroom  Bathroom
Bathroom  Bathroom
Bathroom  Storage
Storage  Back facade
Back facade  Back facade
Back facade  Backyard
Backyard 
Well-maintained bungalow with a unique layout with spacious 6000 sqft land, 5 large bedrooms and 2 bathrooms. Many amenities nearby. See addendum for full details. At the request of the seller, visits will start during the open house on Sunday Novembre 10, 2024 from 2pm-4pm.
Characteristics:
- 1967 full brick construction
- 6000 sqft of land
- 5 large Bedrooms
- 2 Bathrooms
- 3 car driveway
- Forced air heating and air conditioning
- Lots of Natural light
- Large private backyard
- Quiet street in Auteuil
Renovations & Additions:
- Renovated Basement Washroom in 2008
- Roof done in 2011
- Electric furnace added in 2018
- Windows changed in 2008
- Above-ground pool
- Caulking redone in 2024
- Balcony redone in 2024
- Landscaping with drainage system installed in 2024
Nearby Schools & Daycares:
- 2 francophone elementary schools within 3km radius
- 1 anglophone elementary school within 3km radius
- 3 daycares within 3km radius
- 2 high schools within 5km radius
Nearby Services & Commodities:
- Hospital Cité-de-la-Santé (12 minute drive)
- 2 Parcs (Parc Prince Rupert et Parc des Saules) (2 min
drive)
- Gym Centres & Several Other Fitness Centres (7 min drive)
- Grocery Stores (Maxi, IGA, Metro, Euro Marche) (5 min
drive)
- Highway 640/440/19
- Public Transport (Buses that lead directly to metro
station Cartier)
- Fire Station of Laval (2 mins)
- Public pool (10 minute walk)
- Pharmacies & Convenience stores (4 min drive)
- Gare Sainte-Rose (5 min drive)
- Many restaurants on Boul. Des Laurentides
Inclusions : Light fixtures, Blinds, Curtains, Kitchen hood, Dishwasher, Freezer in the basement, thermopump, hot water tank, Shed, above-ground pool and accessories.
| Room | Dimensions | Level | Flooring |
|---|---|---|---|
| Primary bedroom | 10.9 x 13.7 P | Ground Floor | Wood |
| Bedroom | 11.4 x 9.0 P | Ground Floor | Wood |
| Bedroom | 9 x 8.8 P | Ground Floor | Wood |
| Bathroom | 4.11 x 10.7 P | Ground Floor | Ceramic tiles |
| Kitchen | 12.6 x 10.6 P | Ground Floor | Ceramic tiles |
| Living room | 10.7 x 14.7 P | Ground Floor | Wood |
| Other | 3.11 x 4.11 P | Ground Floor | Ceramic tiles |
| Family room | 11.2 x 20.1 P | Basement | Floating floor |
| Bathroom | 7.7 x 11.1 P | Basement | Ceramic tiles |
| Bedroom | 12.11 x 9.0 P | Basement | Floating floor |
| Bedroom | 11.2 x 8.11 P | Basement | Floating floor |
| Other | 12.11 x 11.3 P | Basement | Other |
| Landscaping | Fenced, Landscape |
|---|---|
| Cupboard | Other |
| Heating system | Air circulation |
| Water supply | Municipality |
| Heating energy | Electricity |
| Windows | PVC |
| Foundation | Poured concrete |
| Siding | Brick |
| Pool | Above-ground |
| Proximity | Highway, Park - green area, Elementary school, Public transport, Bicycle path, Daycare centre |
| Available services | Fire detector |
| Basement | 6 feet and over, Finished basement |
| Parking | Outdoor |
| Sewage system | Municipal sewer |
| Window type | Sliding, Tilt and turn |
| Roofing | Asphalt shingles |
| Topography | Flat |
| Zoning | Residential |
| Equipment available | Central air conditioning, Central heat pump |
| Driveway | Asphalt |
| Restrictions/Permissions | Pets allowed |