Laval (Duvernay) H7E5M2
Two or more storey | MLS: 26178390
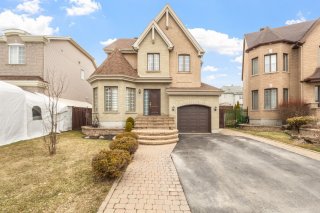 Frontage
Frontage 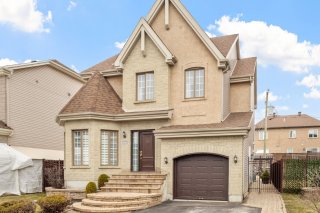 Frontage
Frontage 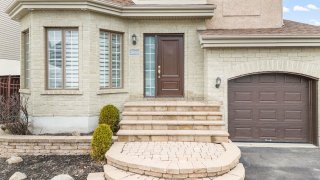 Exterior entrance
Exterior entrance 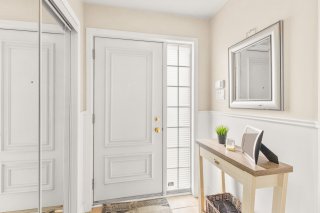 Living room
Living room 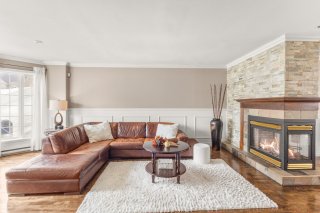 Living room
Living room 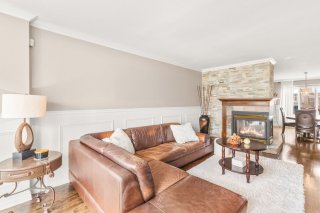 Living room
Living room 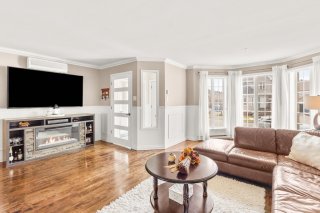 Dining room
Dining room 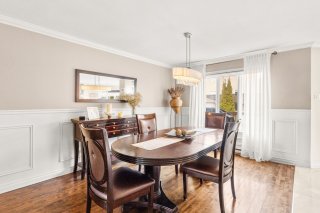 Dining room
Dining room 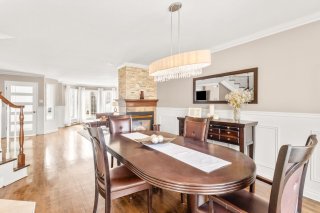 Dining room
Dining room 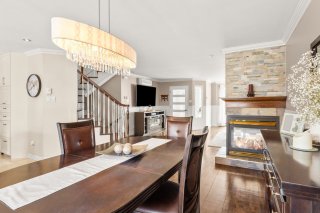 Dinette
Dinette 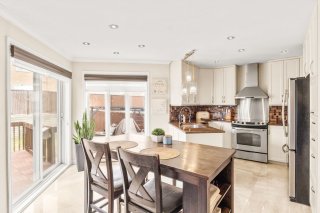 Dinette
Dinette 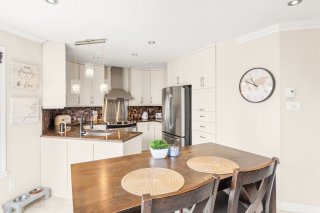 Kitchen
Kitchen 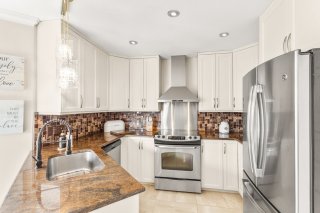 Dinette
Dinette 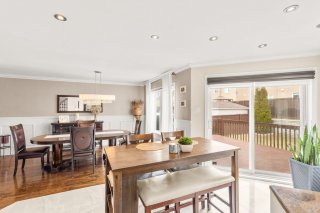 Dinette
Dinette 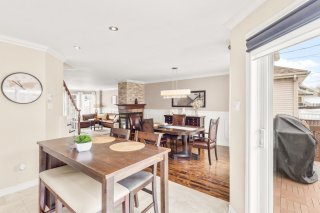 Staircase
Staircase 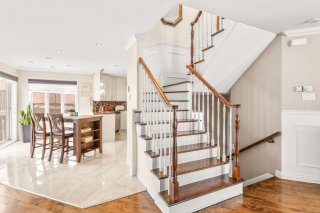 Hallway
Hallway 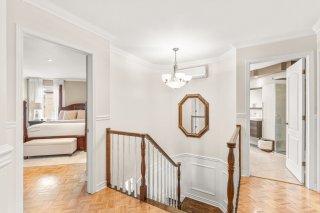 Primary bedroom
Primary bedroom 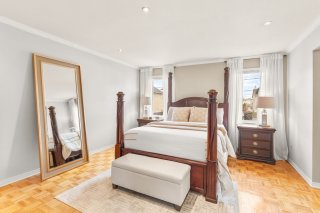 Primary bedroom
Primary bedroom 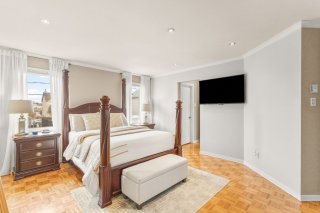 Primary bedroom
Primary bedroom 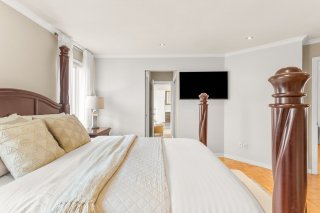 Bathroom
Bathroom 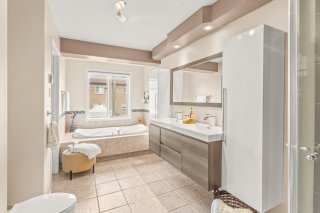 Bathroom
Bathroom 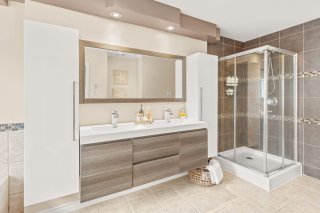 Bathroom
Bathroom 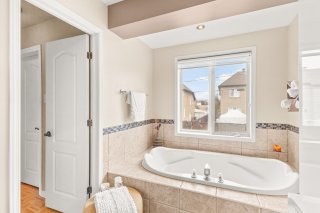 Bedroom
Bedroom 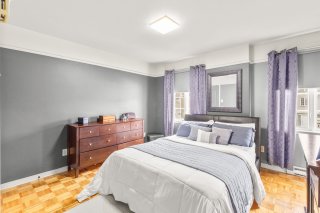 Bedroom
Bedroom 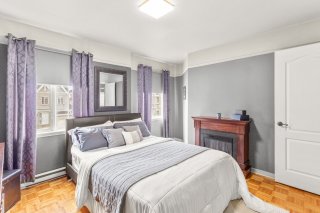 Bedroom
Bedroom 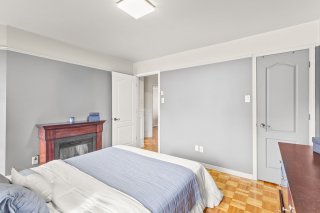 Bedroom
Bedroom 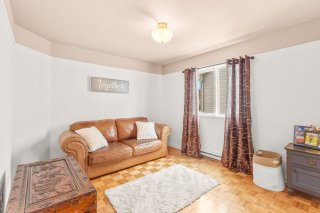 Bedroom
Bedroom 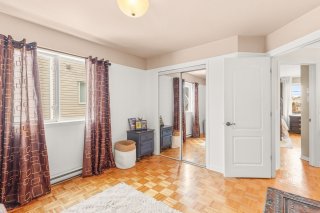 Family room
Family room 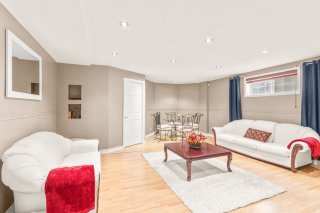 Family room
Family room 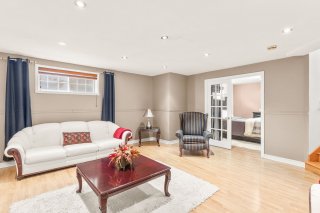 Family room
Family room 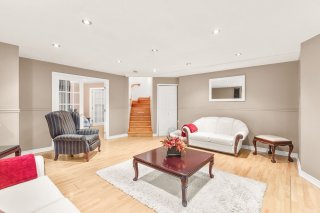 Bedroom
Bedroom 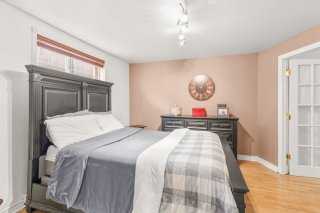 Bedroom
Bedroom 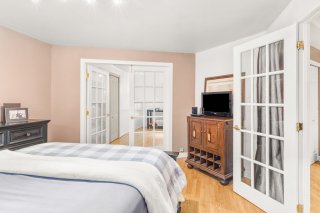 Bedroom
Bedroom 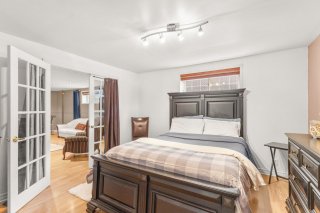 Laundry room
Laundry room 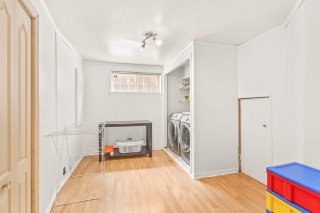 Laundry room
Laundry room 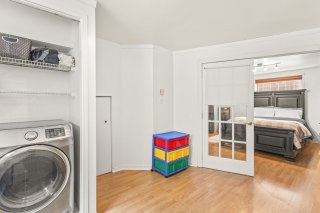 Washroom
Washroom 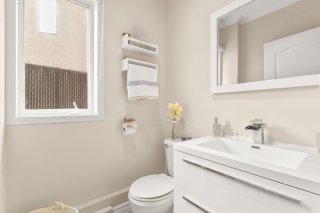 Balcony
Balcony 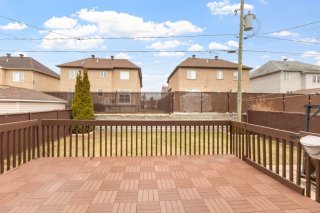 Balcony
Balcony 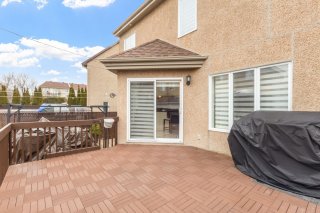 Backyard
Backyard 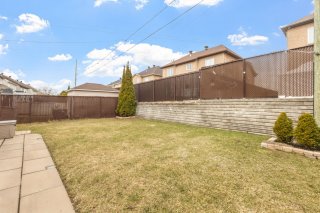 Backyard
Backyard 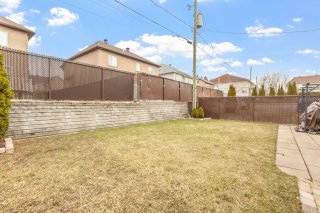 Back facade
Back facade 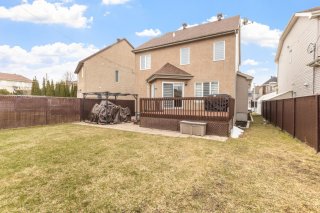 Exterior
Exterior 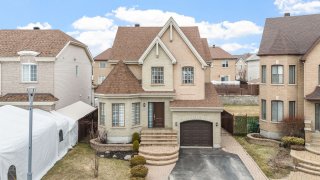 Exterior
Exterior 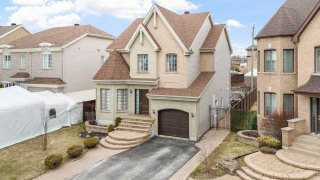 Exterior
Exterior 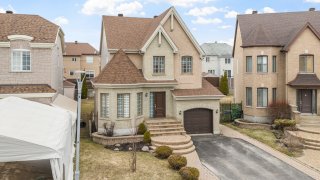 Aerial photo
Aerial photo 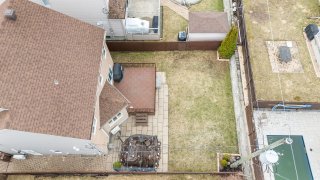 Aerial photo
Aerial photo 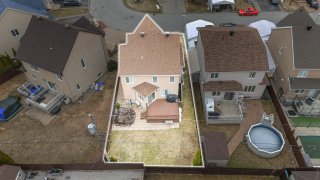 Aerial photo
Aerial photo 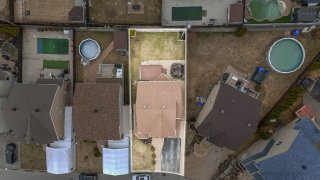 Aerial photo
Aerial photo 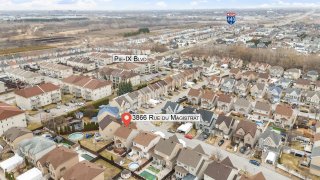 Drawing (sketch)
Drawing (sketch) 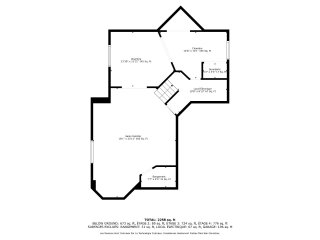 Drawing (sketch)
Drawing (sketch) 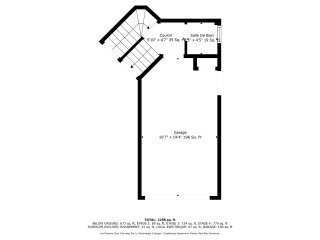 Drawing (sketch)
Drawing (sketch) 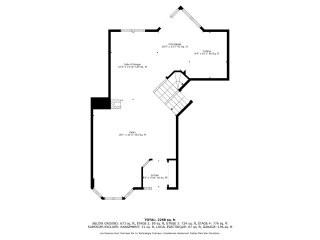 Drawing (sketch)
Drawing (sketch) 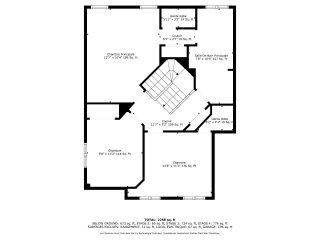 Drawing (sketch)
Drawing (sketch) 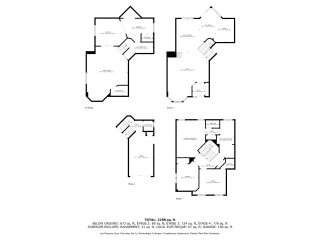
Experience refined living in this elegant 4-bedroom, 1.5-bathroom home featuring a newly renovated kitchen, nestled in the prestigious Val-des-Brises neighborhood of Laval. Located on a quiet, low-traffic street just 5 minutes from Montreal and Centre de la nature, and 7 minutes from IGA and Walmart. Families will love the proximity to schools--daycare, École Val-des-Arbres, École secondaire Georges-Vanier, Collège Laval, and Collège Montmorency are all within 10 minutes. A rare opportunity to enjoy comfort, convenience, and community in one of Laval's most desirable areas.
Renovations & Additions:
- Roof redone (2019)
- Gas fireplace
- Kitchen renovated (2020)
- Bathroom renovated (2020)
- Powder room renovated (2020)
Nearby Schools & Daycares:
- 1 Elementary School Within 3km Radius
- 2 Daycares within 3km Radius
- 1 High school Within 5km Radius
Nearby Services & Commodities:
- Hospital Cité-de-la-Santé
- 3 Recreational and Family Oriented Parks
- Gym Centres & Several Other Fitness Centres
- SmartCentres Laval East
- SAQ, Dollarama, Tim Hortons & Banks
- Grocery Stores (Costco, IGA, Metro, Addonis)
- Highway 440/19
- Public Transport
- Pharmacies & Convenience stores
- ATM Train Station (Gare Duvernay)
- Many restaurants in the Smart-Center
Inclusions : Light fixtures, blinds, curtains, kitchen fan, dishwasher, two wall-mounted air conditioning units, central vacuum & accessories, air exchanger, gas fireplace, outdoor gazebo & patio set.
Exclusions : Outdoor fire pit
| Room | Dimensions | Level | Flooring |
|---|---|---|---|
| Other | 5.4 x 5.10 P | Ground Floor | Ceramic tiles |
| Living room | 18.1 x 21.4 P | Ground Floor | Wood |
| Dining room | 10.4 x 14.10 P | Ground Floor | Wood |
| Kitchen | 8.4 x 10.1 P | Ground Floor | Ceramic tiles |
| Washroom | 4.8 x 5.2 P | Basement | Ceramic tiles |
| Bedroom | 14.8 x 11.2 P | 2nd Floor | Parquetry |
| Other | 10.0 x 13.5 P | Ground Floor | Ceramic tiles |
| Primary bedroom | 12.7 x 16.4 P | 2nd Floor | Parquetry |
| Bedroom | 9.8 x 13.2 P | 2nd Floor | Parquetry |
| Bathroom | 7.8 x 16.6 P | 2nd Floor | Ceramic tiles |
| Family room | 18.1 x 23.11 P | Basement | Floating floor |
| Bedroom | 14.8 x 10.1 P | Basement | Floating floor |
| Laundry room | 13.10 x 11.11 P | Basement | Floating floor |
| Other | 10.8 x 8.10 P | Basement | Concrete |
| Basement | 6 feet and over, Finished basement |
|---|---|
| Driveway | Asphalt |
| Roofing | Asphalt shingles |
| Garage | Attached |
| Proximity | Bicycle path, Cegep, Daycare centre, Park - green area |
| Basement foundation | Concrete slab on the ground |
| Window type | Crank handle, Tilt and turn |
| Heating system | Electric baseboard units |
| Heating energy | Electricity |
| Landscaping | Fenced, Landscape |
| Topography | Flat |
| Parking | Garage, Outdoor |
| Hearth stove | Gaz fireplace |
| Sewage system | Municipal sewer |
| Water supply | Municipality |
| Restrictions/Permissions | Pets allowed |
| Windows | PVC |
| Zoning | Residential |
| Bathroom / Washroom | Seperate shower |
| Siding | Vinyl |
| Rental appliances | Water heater |